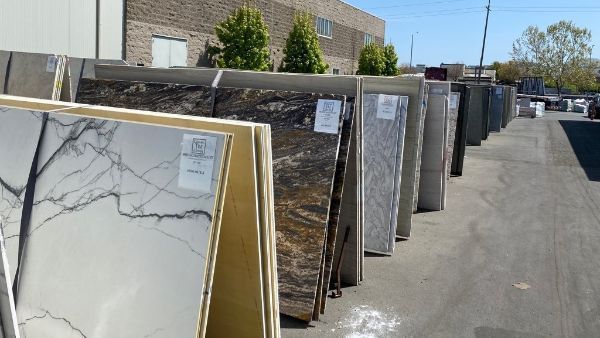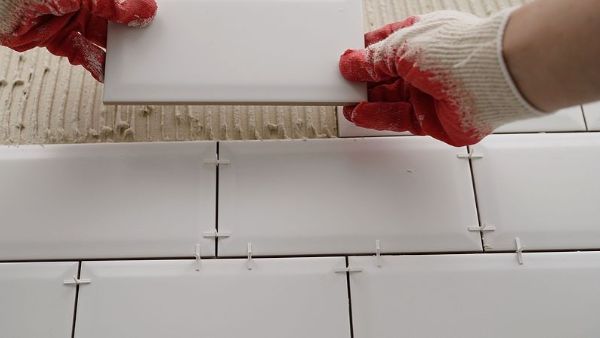Blog
Latest Design Trends, Tips and News
Design Tips for Your Perfect Home Office
The number of people working from home has increased significantly within the last year. As technology continues to open up more opportunities to connect to the office from anywhere, this trend in remote work will only grow. If you are currently working from your bed or couch, it might be time to start thinking about creating a real office space for yourself at home. Consider these tips for designing a fully functional home office that has everything you need to optimize productivity.
Find the Perfect Space
Location is the most important aspect of the design process. If your house is empty during the day, your options may be wide open. You simply have to consider what part of the house makes you more comfortable and is closest to everything that you need. If you live in a busy household, think about building a home office on the property but independent of the hustle and bustle.
Put It Right In the Heart of the House
Do you need little more than a desk and chair to work efficiently? You can create a desk space right in the heart of the home, the kitchen. Situate a desk extension at the end of the countertop. This works perfectly for those that only need a small, designated space for short tasks. You can install cabinets above to make it convertible for the days when cooking threatens to spill over into the space.
Other options include adding a bonus built-in to the cabinetry or creating a stand-up station on existing countertop space. A built-in is great for limited space, and it blends in with the rest of the kitchen without taking up prep space on the counter. A stand-up station is perfect for people on the move throughout the day. You can create a backsplash space from cork to tack on messages and install drawers for storage.
Make It Independent from the House
Creating an office space that is independent of the house is for those that need a quiet area for extended periods of time. You can convert a garage or basement into office space with minimal renovation, or you can do a complete remodel and turn the space into a fully functional office with everything you need. Add facilities separate from those in the house to feel less like you are bringing your work home with you.
Consider All the Facilities You Need
If you have decided to separate your office space entirely from your home, consider adding a kitchenette and half bath to make it fully functional. You have the opportunity to create a space that fits your needs and is aesthetically pleasing. A kitchenette only needs cabinetry, a sink, and a few small appliances, and a half bath is small with limited plumping needs. You can partition half of the garage or consider finishing the basement for a larger space.
Get the Atmosphere Right
If your home office design requires remodeling, getting the colors right can make a difference. Paint the walls with purpose by considering the effect the color has on your mood. If you prefer a simple design with cool colors, gray can have a calming effect, but it can also get a little melancholy. Consider a blue-gray for a clean, relaxing feel.
Keep your kitchenette simple but chic with ceramic tiles that match the walls and modern cabinets to tie in the entire aesthetic. Stay as monochromatic as possible to avoid creating an environment that is busy and distracting. The bathroom is different. Feel free to go wild with color, but stick to materials like tile and marble for quick and easy cleaning.
As you design your perfect home office, keep convenient storage in mind. Installing cabinetry at eye level, just as you would in your kitchen, can function as a space for small office appliances and supplies. For more information on materials to use in your home office, contact us at Ceramic Tile Center.
Be The First To Know
Stay updated on the latest design trends, tips and news by subscribing to our blog
Comments
Posts You May Also Like

Sonoma County Showroom
2157 Santa Rosa Ave.
Santa Rosa, CA 95407
707.578.1350
Sonoma County Warehouse
3635 Standish Ave.
Santa Rosa, CA 95407
707.578.1350
Marin County Warehouse and Showroom
30 Castro Ave,
San Rafael, CA 94901
415.221.8558
Services
Products
Company
Resources
Legal
Join our Newsletter
Newsletter Signup Footer
Thank you for subscribing to our newsletter.
Oops, there was an error.
Please try again later.




