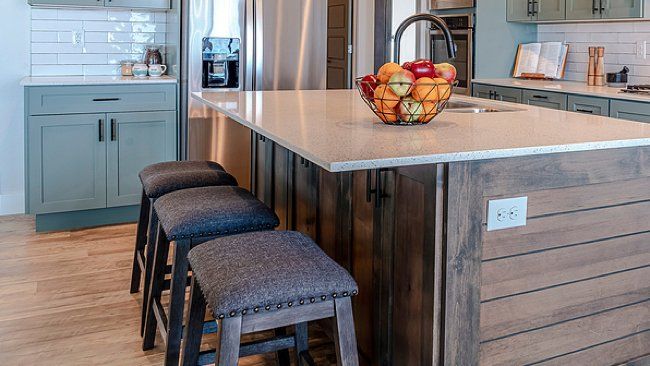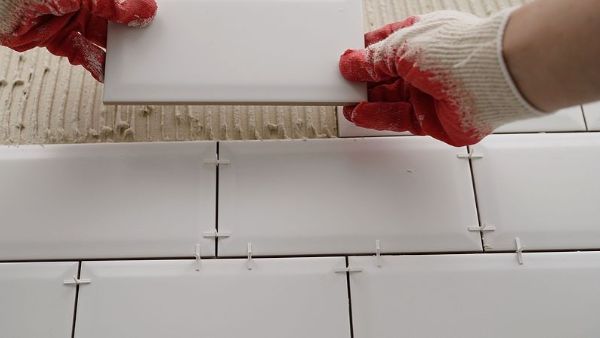Blog
Latest Design Trends, Tips and News
Tips for Designing The Perfect Kitchen Island
If you look at a kitchen countertop, you probably notice that a section of it extends further than the drawers and cabinets underneath it. This extension is called an overhang, and its purpose is to keep crumbs and spills from the countertop away from the storage areas underneath.
While a standard counter overhang extends a short distance, there are circumstances in which it may be desirable for it to extend further. The upper limit is usually 15 inches; anything beyond that requires extra support.
More important than the length of the overhang is its proportion to the rest of the counter. The overhang should not exceed 30% of the depth of the countertop, and 70% should be supported by the cabinets underneath.
What Factors Influence How Much Overhang You Can Have?
The amount of overhang that is possible, as well as how much you need, is influenced by the following four factors.
1. Purpose
If the counter is to be used for food prep, the standard measurement for the overhang is 1-1/2 inches. This is long enough to provide some protection for your cabinets without forming an obstruction. If you want more protection for your cabinets, you could choose a bigger overhang, but it might make it more difficult for you to reach across the counter.
If the countertop is on a kitchen island, you probably want more overhang to provide bar seating. The typical measurement for island overhang is up to 12 inches, which should provide sufficient space for people to fit their knees comfortably underneath. If you feel you need more room, you could extend the overhang even further. However, this would require additional support, which can cut down on the room you have underneath the overhang.
2. Size of Your Kitchen
If you have a relatively small kitchen, there may not be enough room for the amount of overhang that you want if it is more than an inch or two. However, there may be ways to get the amount of overhang that you want for seating even under cramped conditions. For example, the higher the counter is, the less the legs protrude. Therefore, if you need seating at an island in a small kitchen, you can raise the counter to a height of 42 inches, and you will need less space for the legs than you would at a height of 30 inches. Obviously, you will have to find tall bar stools to accommodate this.
3. Accessibility
You or a family member may have a disability that requires modifications to a standard counter to make it more accessible. The full depth of the kitchen counter should not be greater than 24 inches to allow access to above-counter electrical outlets. To reach the required depth, it is probably necessary to shorten the overhang. The height of a counter that contains a sink can be no higher than 34 inches off the floor. A height of 27 to 28 inches is preferable, and the other counters in the kitchen will probably be built to the same height to provide uniformity and easy access.
4. Thickness
Different countertops made from the same material may vary in thickness. For example, some quartz countertops are thicker while others are thinner. The thinner the countertop, the more likely it is to require support.
What Are the Options for Supporting a Counter?
There may be situations in which you require more than 30% overhang, such as for a seating area. You can achieve this with extra support for the countertop. There are several ways to accomplish this.
Posts or Substrates
The downside of using posts or substrates is that they can decrease the legroom underneath the countertop. However, it is the only option if you want an overhang of more than 24 inches. Posts have to be spaced at least three feet apart
Brackets
Brackets are supports that install on the underside of the countertop. They are most appropriate for shorter overhangs.
Corbels
A corbel is a support that juts out from the wall. They can be functional or decorative, and they can typically support an overhang of up to 24 inches.
With extra support and creative engineering, it may be possible to have more of an overhang than you thought possible. For more information about choosing kitchen counters, contact us at 707-578-1350.
Be The First To Know
Stay updated on the latest design trends, tips and news by subscribing to our blog
Comments
Posts You May Also Like

Sonoma County Showroom
2157 Santa Rosa Ave.
Santa Rosa, CA 95407
707.578.1350
Sonoma County Warehouse
3635 Standish Ave.
Santa Rosa, CA 95407
707.578.1350
Marin County Warehouse and Showroom
30 Castro Ave,
San Rafael, CA 94901
415.221.8558
Services
Products
Company
Resources
Legal
Join our Newsletter
Newsletter Signup Footer
Thank you for subscribing to our newsletter.
Oops, there was an error.
Please try again later.




